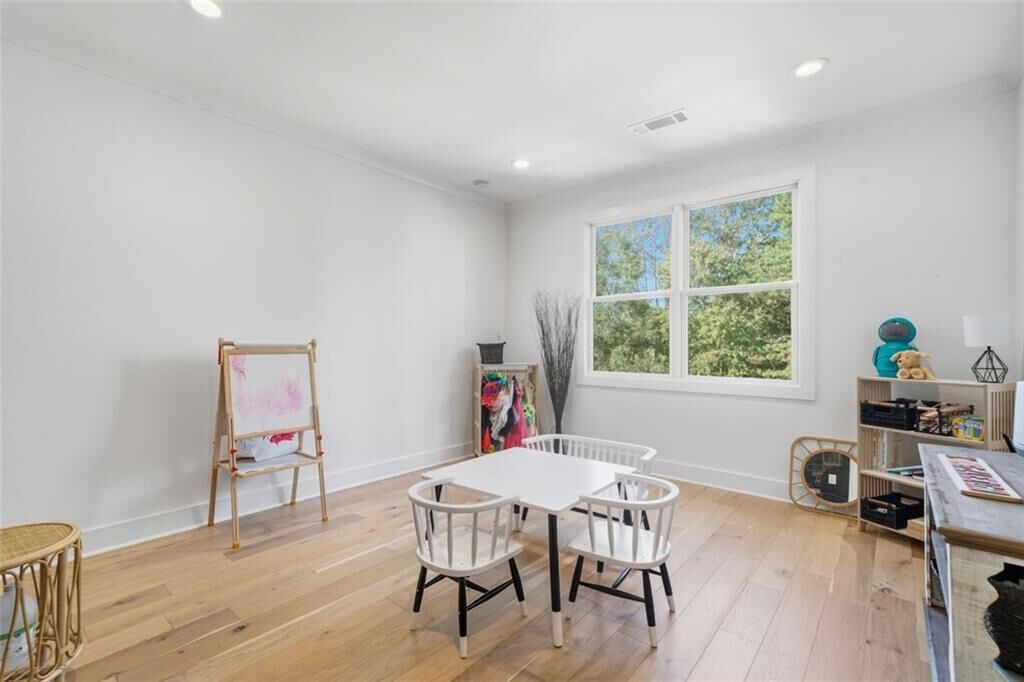


Listing Courtesy of:  FMLS / Canton / Ryan Sterling - Contact: 770-429-0600
FMLS / Canton / Ryan Sterling - Contact: 770-429-0600
 FMLS / Canton / Ryan Sterling - Contact: 770-429-0600
FMLS / Canton / Ryan Sterling - Contact: 770-429-0600 116 Owens Mill Canton, GA 30115
Active (53 Days)
$1,690,000 (USD)
MLS #:
7666555
7666555
Taxes
$15,441(2024)
$15,441(2024)
Lot Size
0.34 acres
0.34 acres
Type
Single-Family Home
Single-Family Home
Year Built
2022
2022
Style
Traditional, Modern
Traditional, Modern
Views
Neighborhood
Neighborhood
County
Cherokee County
Cherokee County
Community
Owens Mill
Owens Mill
Listed By
Ryan Sterling, Canton, Contact: 770-429-0600
Source
FMLS
Last checked Dec 7 2025 at 6:33 AM GMT+0000
FMLS
Last checked Dec 7 2025 at 6:33 AM GMT+0000
Bathroom Details
- Full Bathrooms: 6
- Half Bathroom: 1
Interior Features
- High Ceilings 10 Ft Main
- High Ceilings 10 Ft Lower
- High Ceilings 10 Ft Upper
- Dishwasher
- Disposal
- Gas Range
- Refrigerator
- Gas Water Heater
- Double Oven
- Laundry: Laundry Room
- Laundry: Upper Level
- Windows: Energy Star Qualified Windows
Kitchen
- Breakfast Bar
- Breakfast Room
- Eat-In Kitchen
- Stone Counters
- Kitchen Island
- Pantry Walk-In
Subdivision
- Owens Mill
Lot Information
- Level
- Landscaped
Property Features
- Fireplace: Gas Starter
- Fireplace: 2
- Foundation: Concrete Perimeter
Heating and Cooling
- Forced Air
- Central Air
Basement Information
- Finished
- Full
- Finished Bath
- Walk-Out Access
Pool Information
- In Ground
Homeowners Association Information
- Dues: $750/Annually
Flooring
- Hardwood
- Luxury Vinyl
- Tile
Exterior Features
- Roof: Composition
Utility Information
- Utilities: Cable Available, Electricity Available, Phone Available, Underground Utilities, Water Available, Natural Gas Available, Sewer Available
- Sewer: Public Sewer
- Energy: None, Construction
School Information
- Elementary School: Macedonia
- Middle School: Creekland - Cherokee
- High School: Creekview
Parking
- Driveway
- Garage
- Garage Door Opener
- Total: 3
Additional Information: Cherokee | 770-429-0600
Location
Disclaimer:  Listings identified with the FMLS IDX logo come from FMLS and are held by brokerage firms other than the owner of this website. The listing brokerage is identified in any listing details. Information is deemed reliable but is not guaranteed. If you believe any FMLS listing contains material that infringes your copyrighted work please click here review our DMCA policy and learn how to submit a takedown request. © 2025 First Multiple Listing Service, Inc. Last Updated: 12/6/25 22:33
Listings identified with the FMLS IDX logo come from FMLS and are held by brokerage firms other than the owner of this website. The listing brokerage is identified in any listing details. Information is deemed reliable but is not guaranteed. If you believe any FMLS listing contains material that infringes your copyrighted work please click here review our DMCA policy and learn how to submit a takedown request. © 2025 First Multiple Listing Service, Inc. Last Updated: 12/6/25 22:33
 Listings identified with the FMLS IDX logo come from FMLS and are held by brokerage firms other than the owner of this website. The listing brokerage is identified in any listing details. Information is deemed reliable but is not guaranteed. If you believe any FMLS listing contains material that infringes your copyrighted work please click here review our DMCA policy and learn how to submit a takedown request. © 2025 First Multiple Listing Service, Inc. Last Updated: 12/6/25 22:33
Listings identified with the FMLS IDX logo come from FMLS and are held by brokerage firms other than the owner of this website. The listing brokerage is identified in any listing details. Information is deemed reliable but is not guaranteed. If you believe any FMLS listing contains material that infringes your copyrighted work please click here review our DMCA policy and learn how to submit a takedown request. © 2025 First Multiple Listing Service, Inc. Last Updated: 12/6/25 22:33




Description